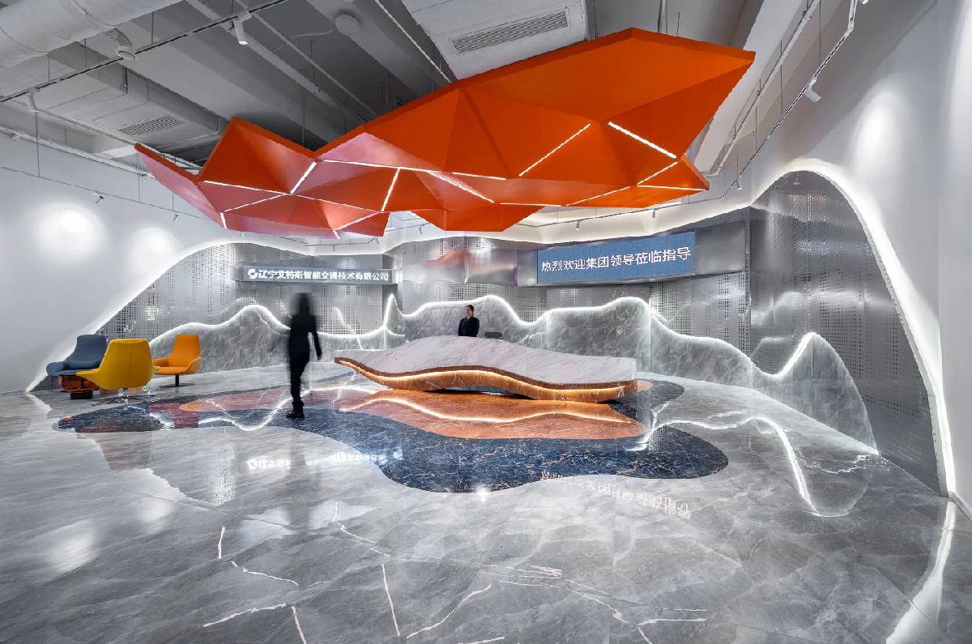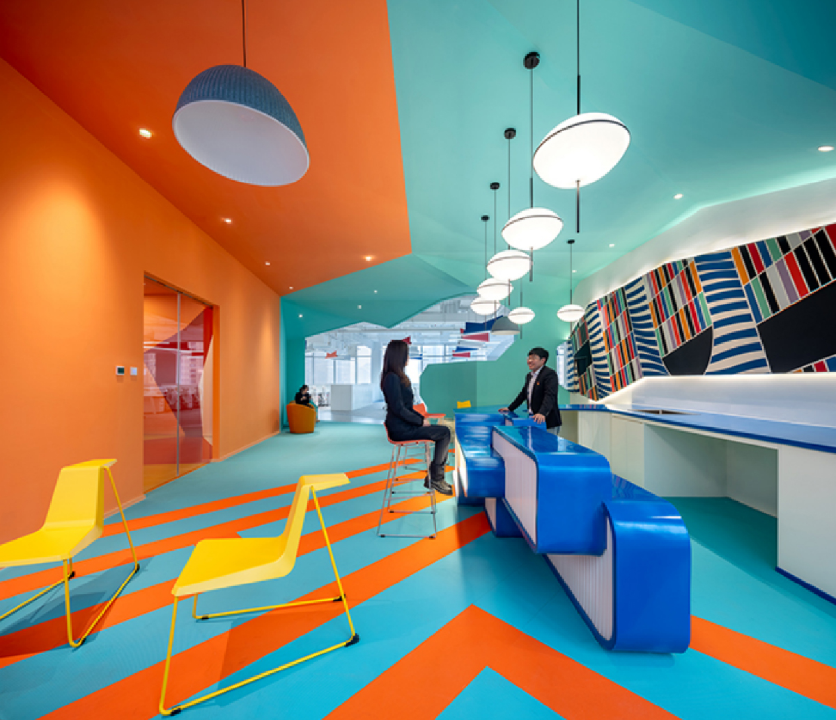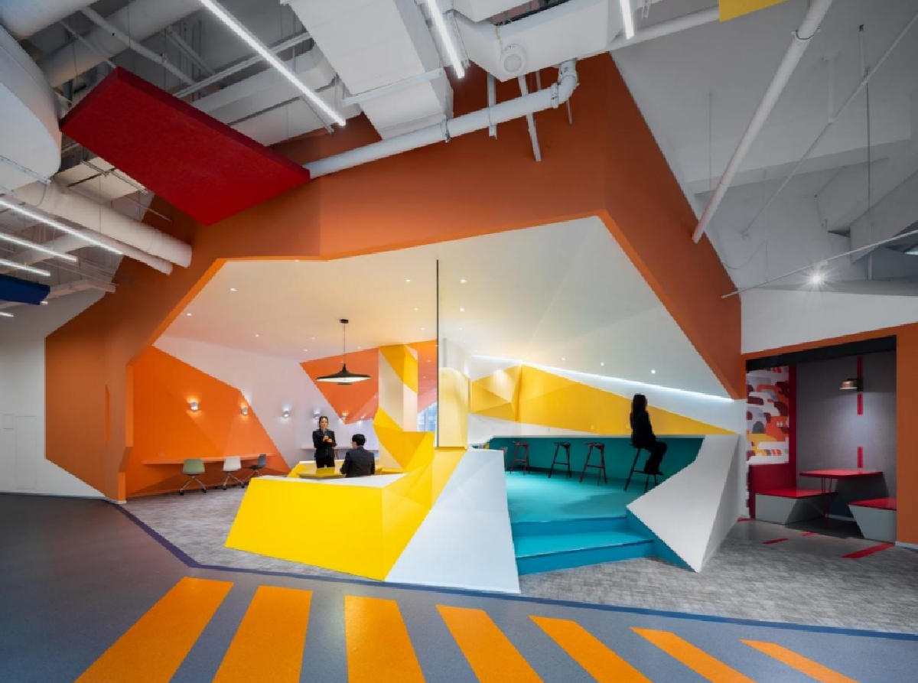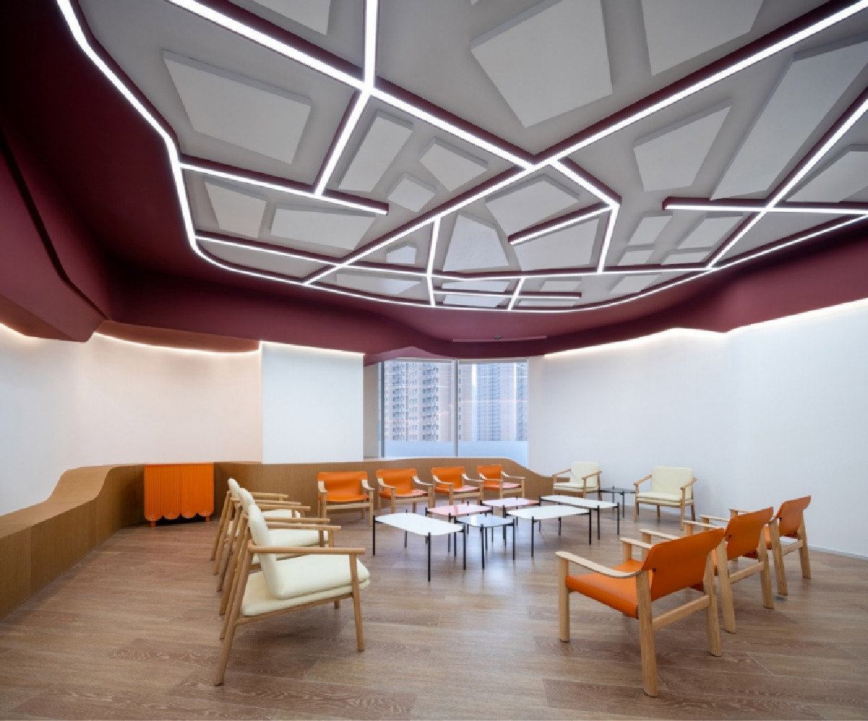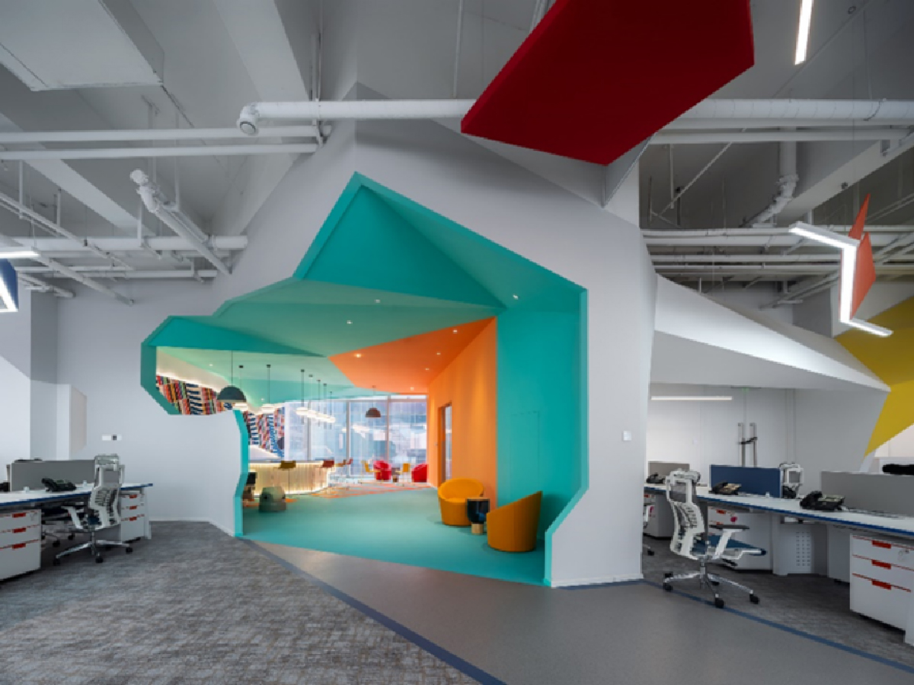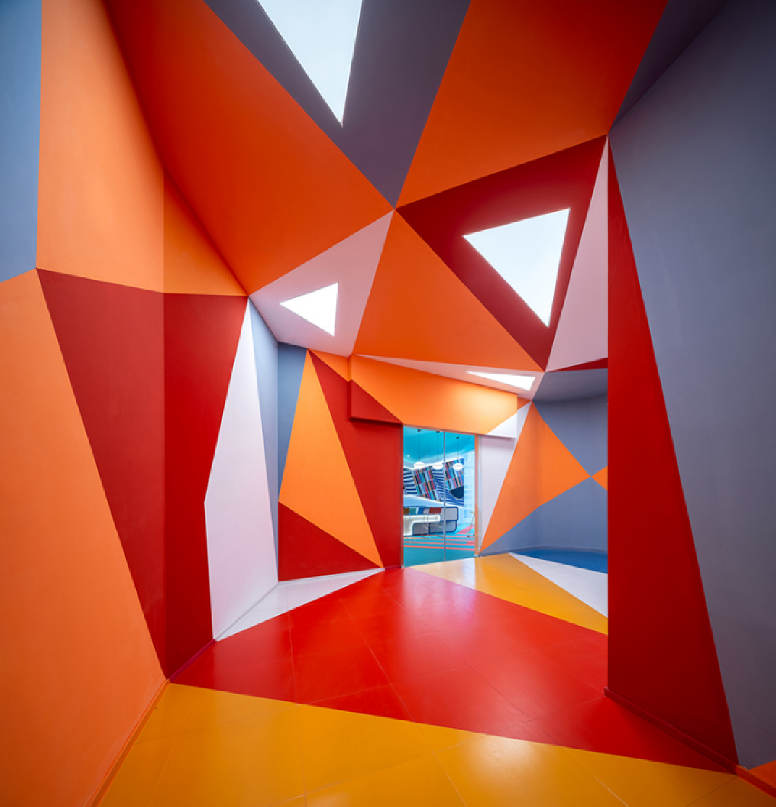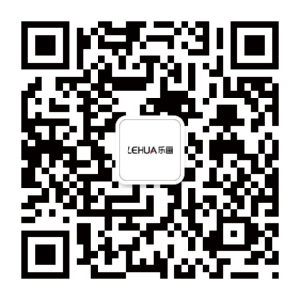服务内容
【空间设计】
——
项目名称:ATS交通智能科技
项目地点:中国·沈阳
面积(㎡):7712㎡
设计师:Mr. ANTONIO BERTON(安东尼奥·伯顿)
ATS交通智能科技是一家数字化交通基础设施商业开发与应用的新技术企业。ANTONIO BERTON从客户日常业务运营中汲取灵感,将交通及运输数据和物理资源集成于在线平台,为该空间量身定制了一种设计语言: 以折纸造型的脉络代表连接数据虚拟世界的抽象坐标网络,结合象征着自然景观与道路的柔和弧线,将刚柔融于一体。
ATS Traffic Intelligence Technology on an online platform, to create a design language for the space. A customised design language has been developed for the space: an origami vein representing an abstract network of coordinates connecting the virtual world of data, combined with gentle curves symbolising the natural landscape and roads, combining softness and strength.
整个办公室的设计将信息交通和物理交通连接在一起,设计风格上运用了多元化的色彩,丰富了视觉上的感受,在功能上针对不同部门工作的多样性和办公需求,增加了非正式的工作区和会议区,员工交流起来更方便。同时非常重视人文关怀,增加了水吧区、健身房和儿童区的功能,将办公区打造成一个充满活力及创造力的热情空间。
The design of the whole office connects the information traffic and physical traffic together, the design style uses diversified colours to enrich the visual experience, and functionally for the diversity of work and office needs of different departments, it adds informal work area and meeting area, which is more convenient for employees to communicate. At the same time, great importance is attached to humanistic care, adding the function of water bar area, gym and children's area, making the office area a passionate space full of energy and creativity.
|电梯厅与前台
电梯厅与前台不规则形状设计运用,是物理交通和信息两个层面连接,与公司数字业务密切相关,视觉上也给人一种科技感。The use of irregular shape design of the lift lobby and reception is a connection between the two levels of physical traffic and information, which is closely related to the company's digital business and visually gives a sense of technology.
|水吧区域
空间里三个水吧区分别对应陆、海、空三个主题,运用主题图形描绘不同交通方式,让员工们的工作方式有更多的灵活性。
There are three water bar areas in the space corresponding to the three themes of land, sea and air, using thematic graphics to depict different modes of transport, allowing more flexibility in the way employees work.
|多功能空间
半开放的多功能空间设计创造了一个灵活自由的工作环境,员工可以在不断变化的环境中扮演多重角色。强调了人与空间互动的重要性,也是员工与公司共同可持续发展的体现。The design of the semi-open multifunctional space creates a flexible and free working environment where employees can play multiple roles in an ever-changing environment. It emphasizes the importance of interaction between people and space, and is a reflection of the sustainable development of employees and the company together.
|接待区域
接待处区域,整个空间使用了交通线路元素,展示了公司独特的DNA,形成了一个充满活力的氛围。The reception area utilizes transportation route elements throughout the space, showcasing the company's unique DNA and creating a vibrant atmosphere.
|色彩识别
为确保访客能够清晰地理解空间布局,不同的工作区域赋予了独特的色彩和视觉识别,为品牌赋予了独特的形象。
To ensure that visitors can clearly understand the layout of the space, the different work areas have been given distinctive colours and visual identities, giving the brand a unique imag.
